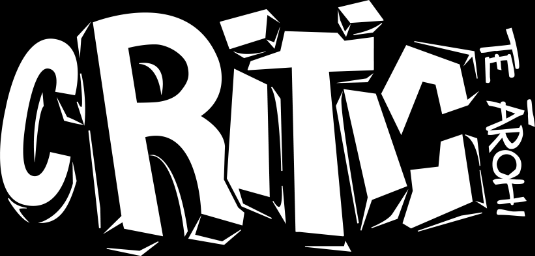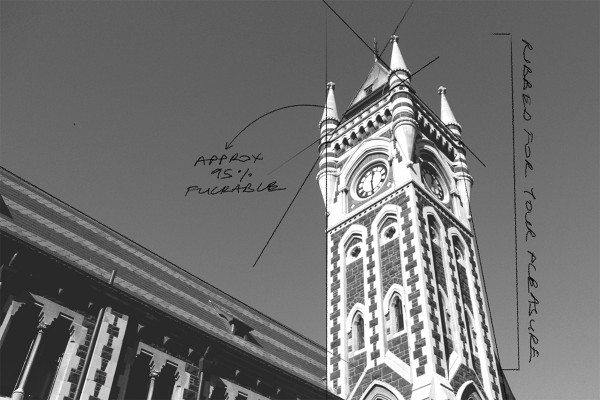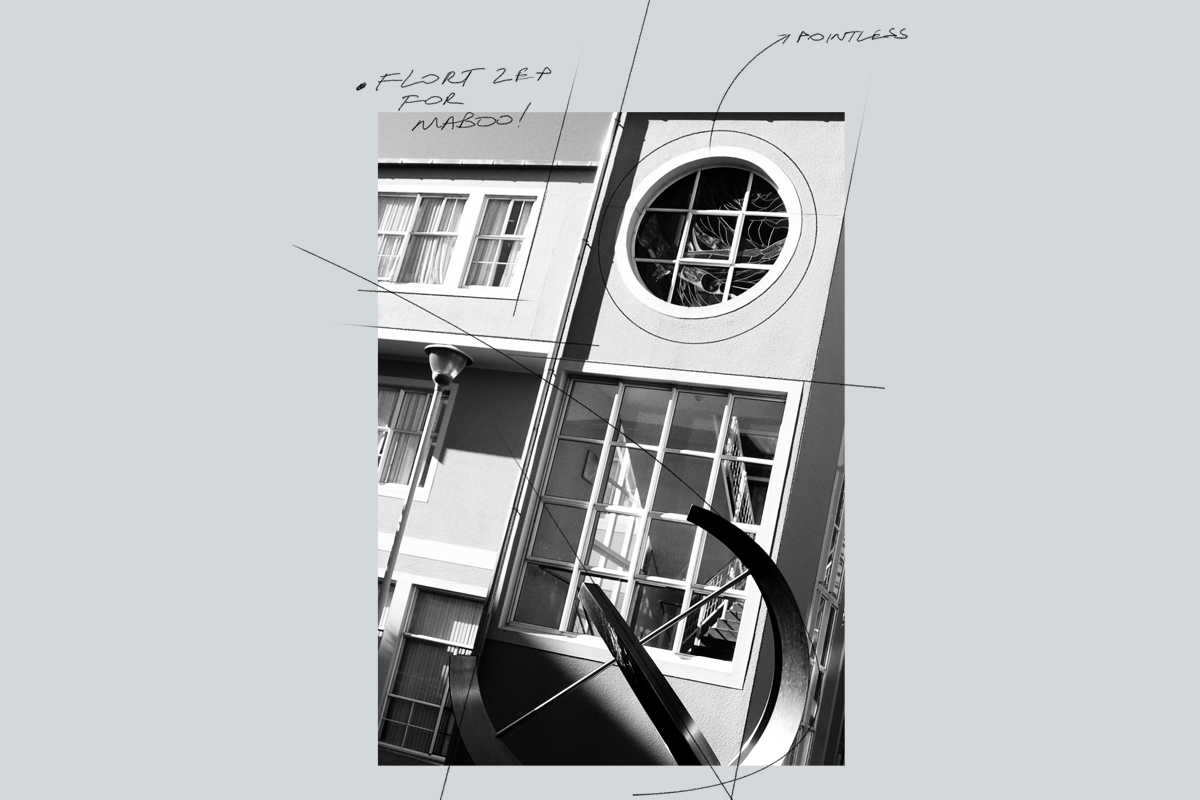The Otago Uni Campus contains a remarkably anachronistic blend of architectural styles and movements, truly putting the “camp” in Campus. Luckily for all you plebeians, Critic’s resident team of expert architecture historians have compiled a guide to the unspoken symbolism of campus buildings.
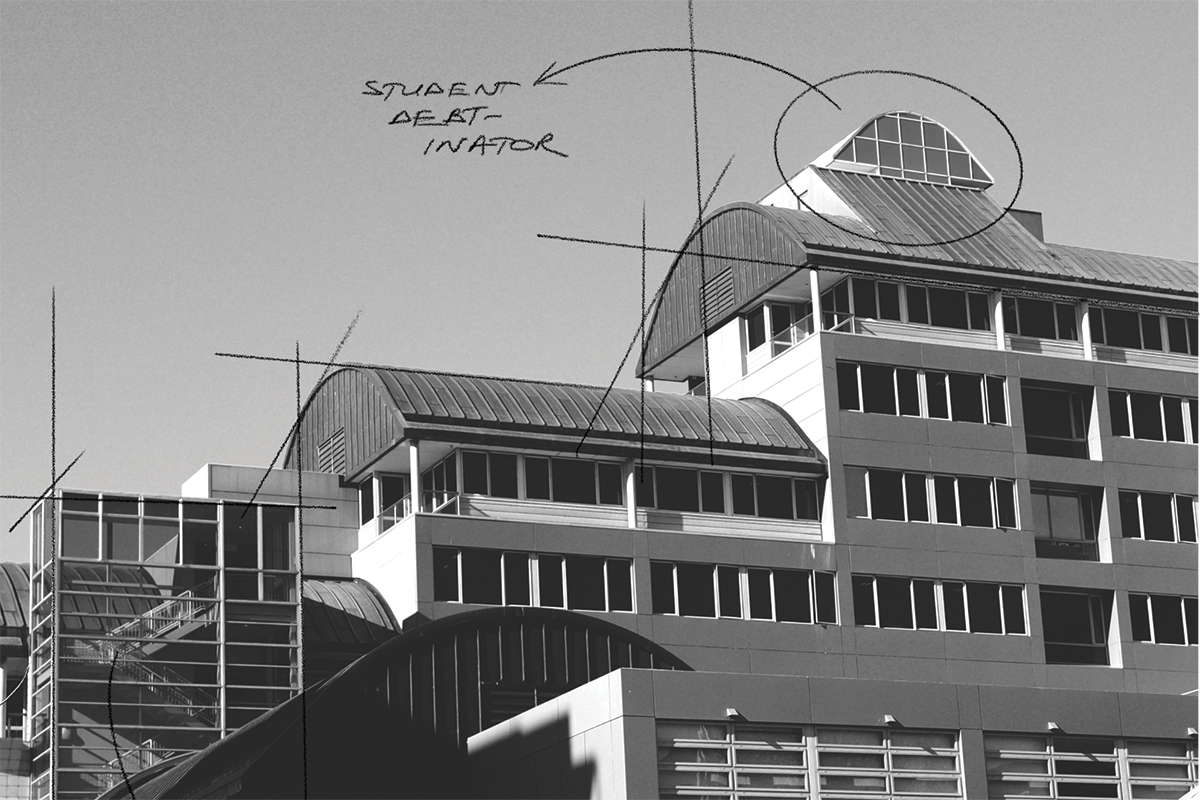
Business School
Otago Business School is campus’s resident attempt at modernism, and asks the question “what if an airport motel fucked a greenhouse?” A fusion of mortar and glass, the business school building is unforgiving yet transparent – much like the students within. Sources say that Doofenshmirtz Evil Incorporated was a direct inspiration, and a knowing eye can infer that the Business School is analogous to the studentdebt-inator. The spacious atrium and the sculptures within are all carefully disguised traps for Perry the Platypus, or any other invasive incognito vertebrates. Cobalt blue detailing on the interior symbolises voting National because your parents do. Stonks.
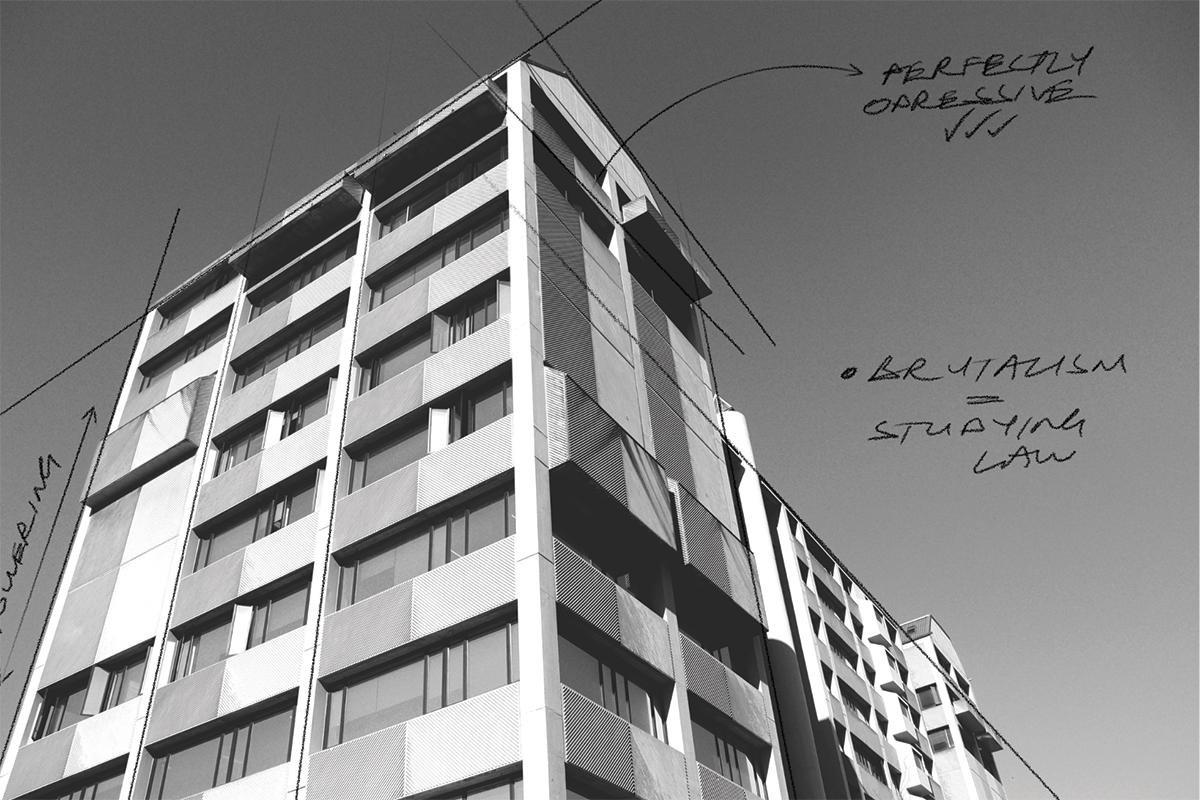
Richardson
The modular and utilitarian appearance of the Richardson building quite literally cements it as brutalist architecture. The term ‘brutalism’ also refers to the goings on inside, as students engage in the sadomasochism known as “studying Law”. The height of the building is also significant, symbolising the towering, oppressive nature of student debt. A little-known fact is that there are no bathrooms in Richardson, as lawyers have ascended beyond the need for such lowly human activities as having bodily functions, or empathy.
Owheo (Computer Science & Science Communication)
Owheo is a testament to postmodern architecture with Art Deco elements – that is to say it’s an ant farm with pointless circular windows. Owheo is the pinnacle of design utilising location, as positioning the computer science building several blocks away from the rest of campus just makes things better for everyone involved. Despite being home to the computer science department, Owheo genuinely looks like it was designed in The Sims 3. Flort zep tor maboo!
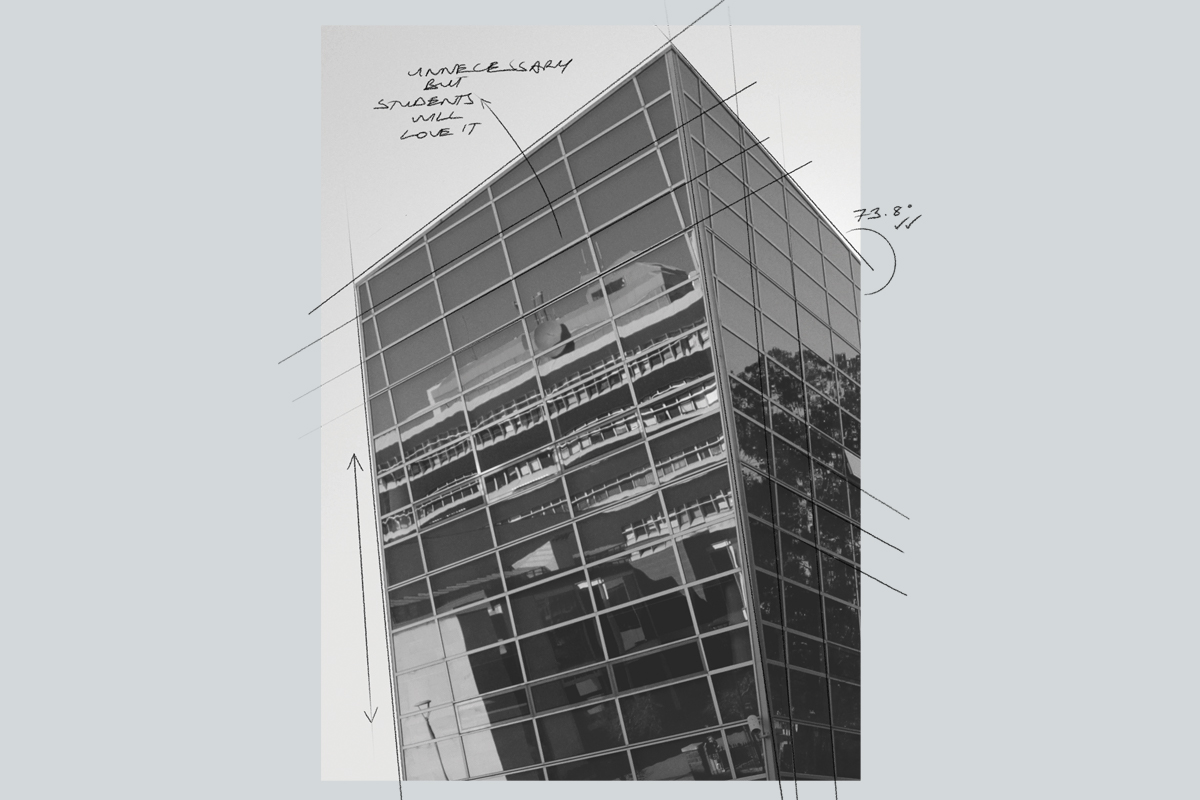
Centre for Innovation
A marketing department’s wet dream, the vaguely neofuturist Centre for Innovation is the pride of every UoO pamphlet. Even though it looks like it should be home to some Wolf of Wall Street shit, apparently it’s full of research labs. Featuring more unnecessary glass than Castle Street on a dusty Sunday, the CFI has a remarkable aversion to 90 degree angles. The remarkable confusing tiled detailing is reminiscent of blacking out on your bathroom floor, which is a style sure to engage with the student body.
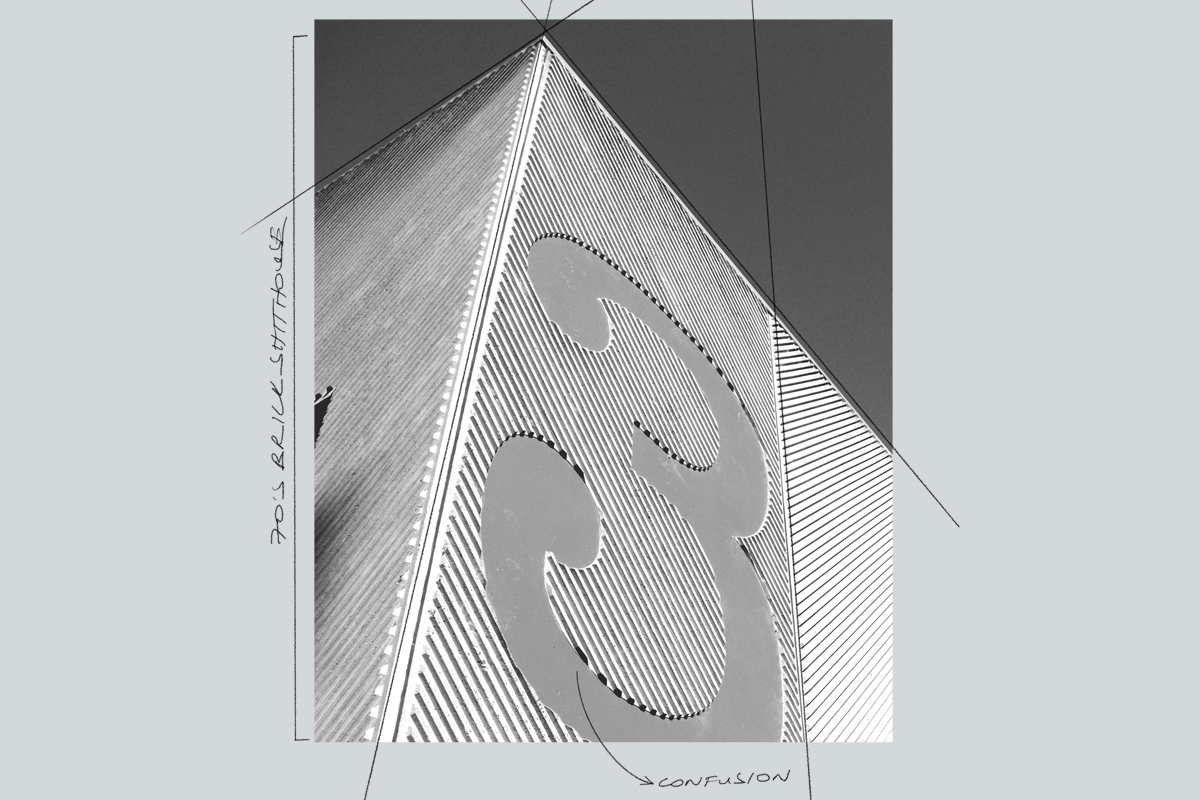
Archway
Much like a Sports Sci breatha, Archway is built like a brick shithouse. Taking Constructivism and putting it in a cement mixer with a handful of shrooms, one can really smell the 70s influence. The playful abstract art on the exterior adds colour in a slightly patronising way, and combines with the parking lot-esque walls to give the impression of a McDonald’s playground under Stalinism. As the proud home of Otago’s performing arts, the labyrinthine layout of Archway was carefully designed to make sure the easily confused BA students are too disoriented to wander into the rest of campus. If needed, they can be contained within the Archway maze by luring them in with loose change and promises that they didn’t peak in high school.
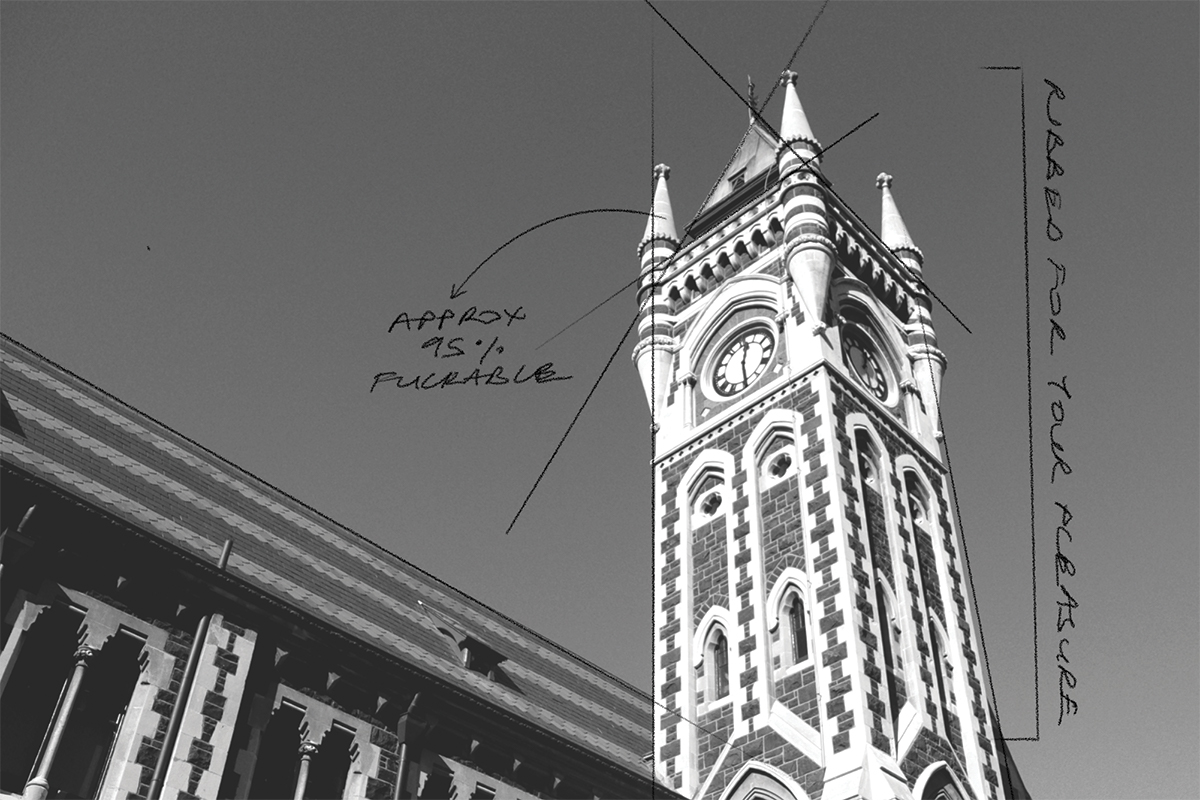
Clocktower
A crowd favourite, the Gothic Revival architecture of the Clocktower and its associated buildings is ever present in the background of graduation Instagram posts. It’s like going to Hogwarts, in a pre-TERF utopia. The brimstone-coloured masonry beckons to a simpler time, one filled with mead and buxom wenches instead of Cruisers and beezys who will literally rob you. Despite the turrets, Clocktower is by far the most fuckable building on campus: ribbed for your pleasure.

